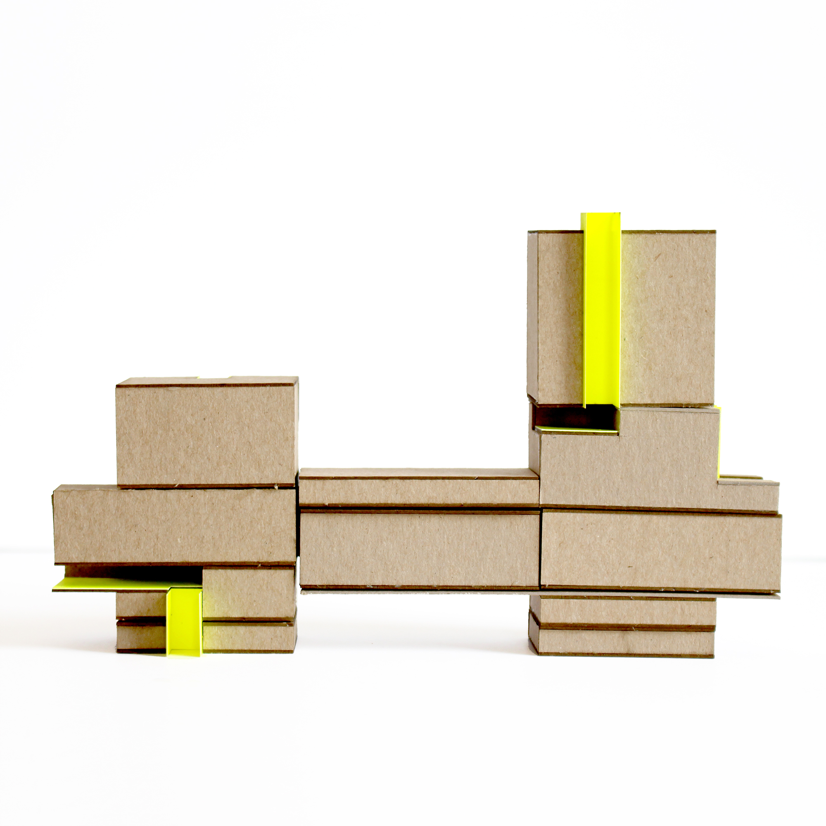

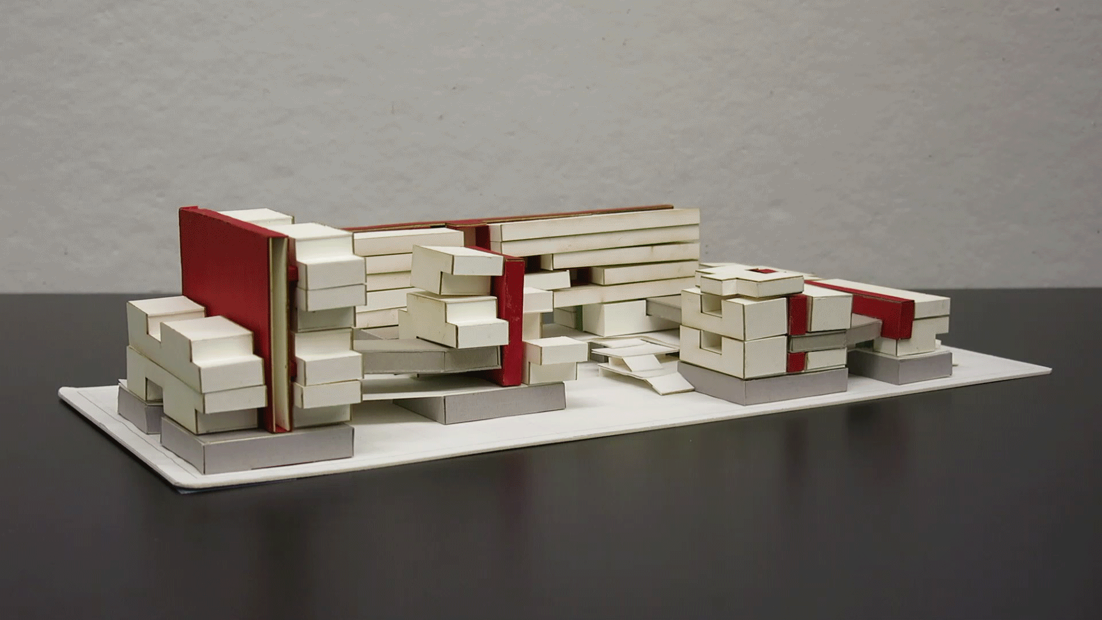

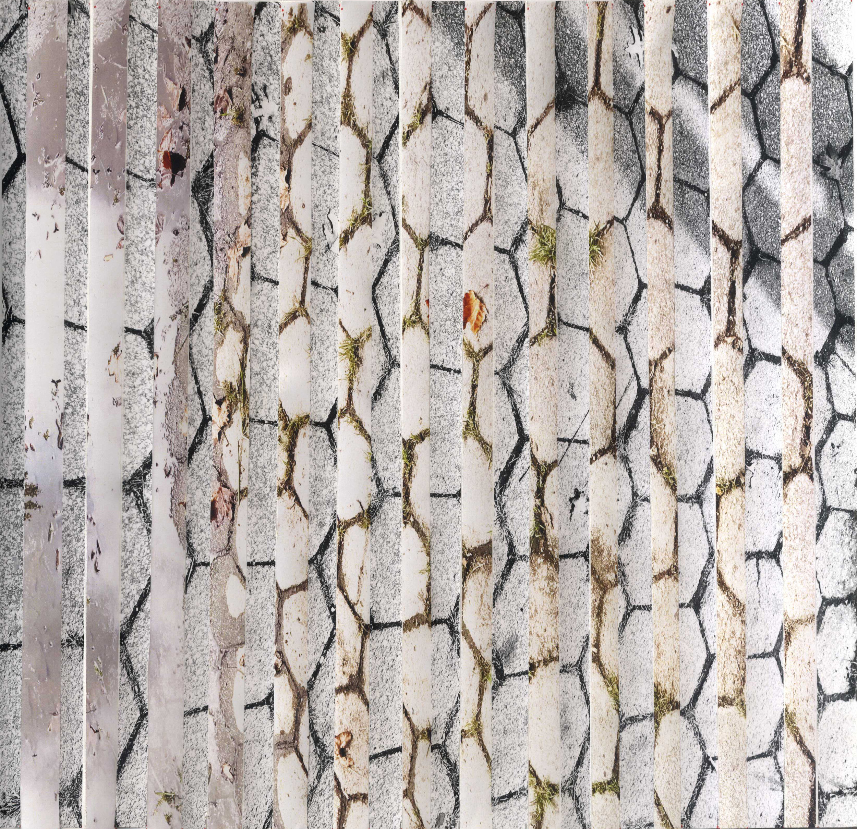

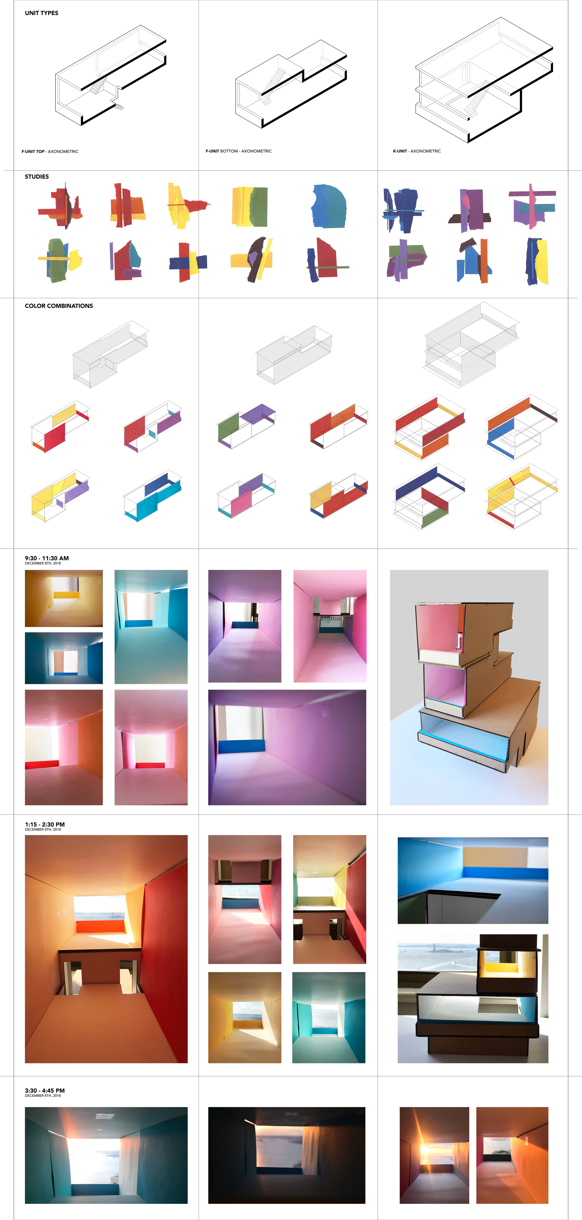
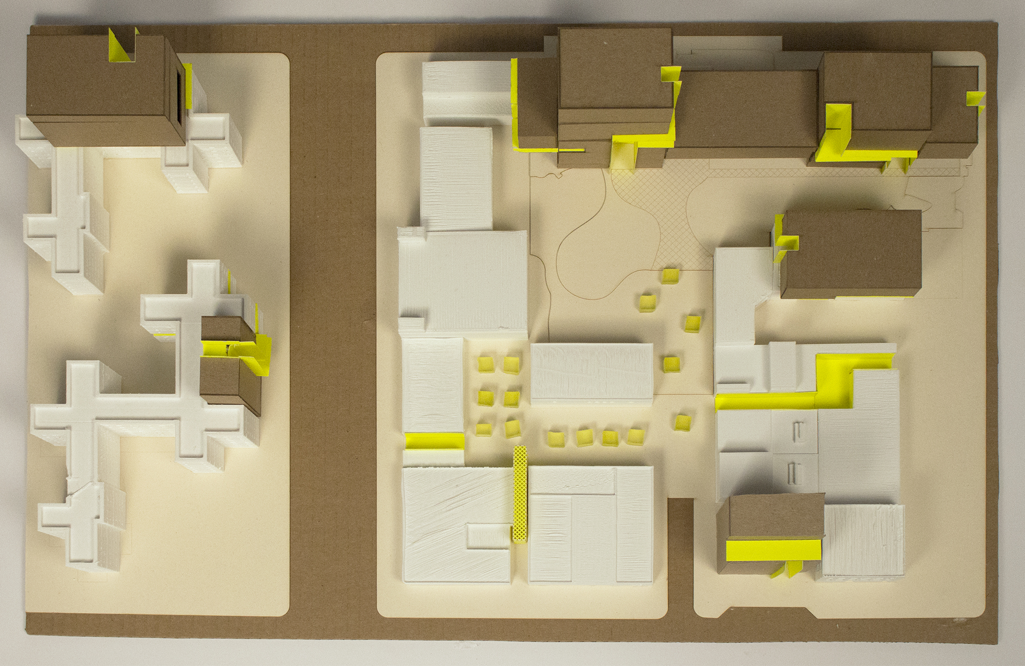
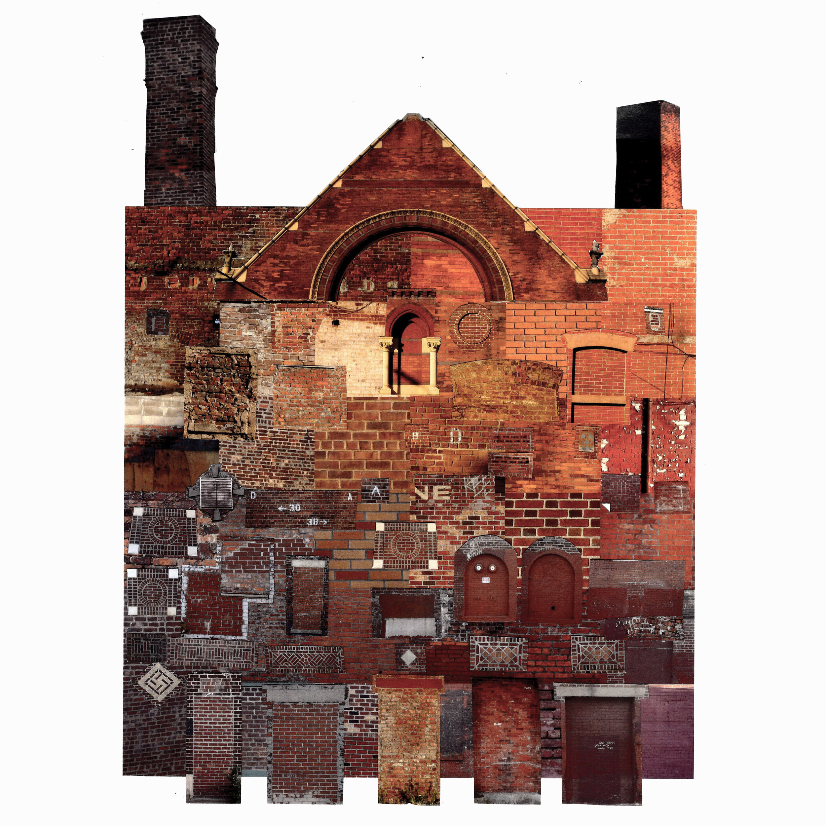

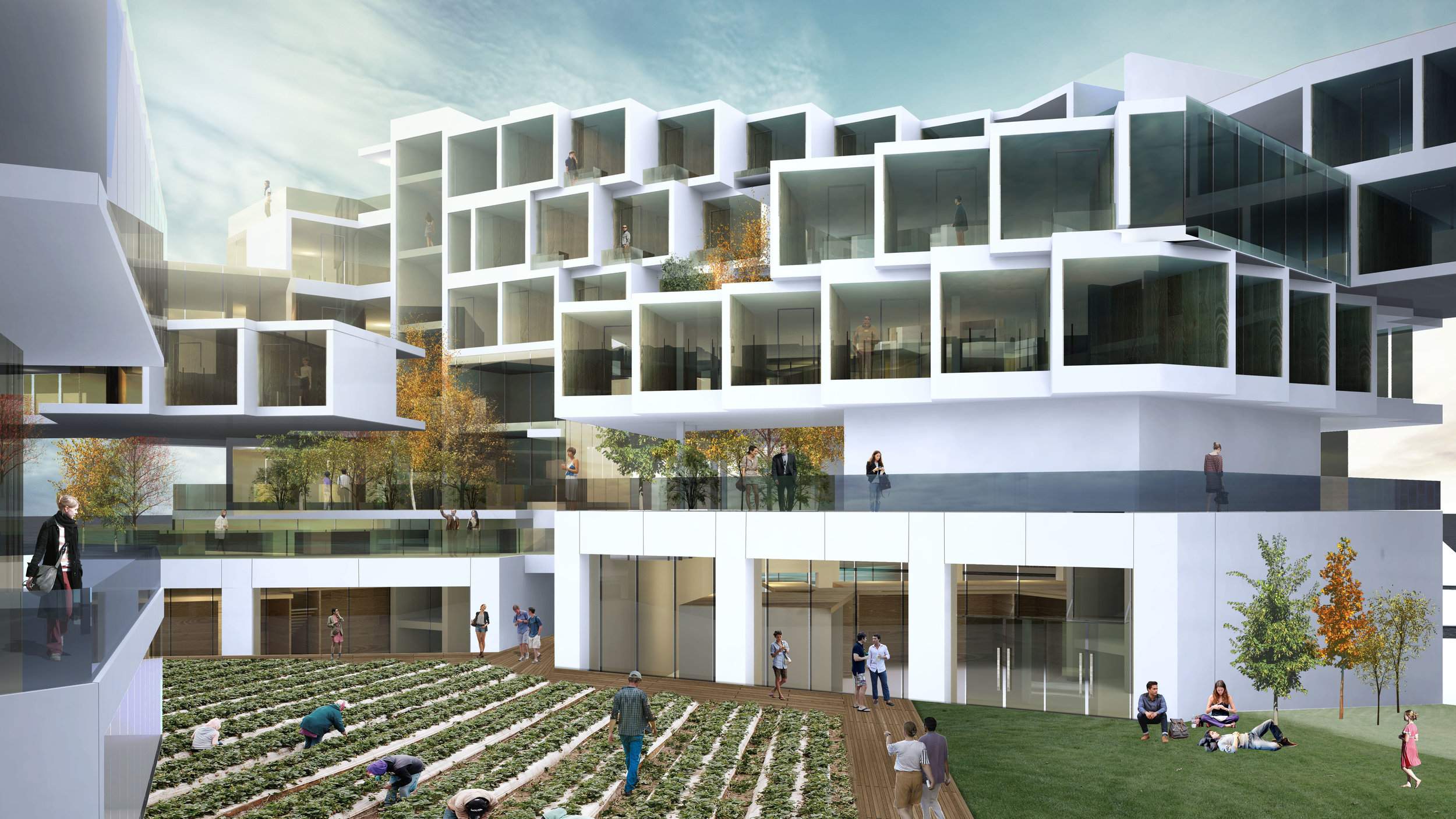
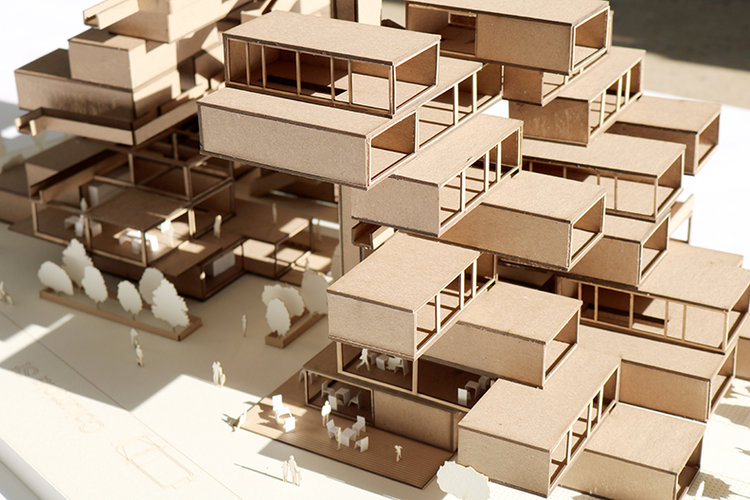

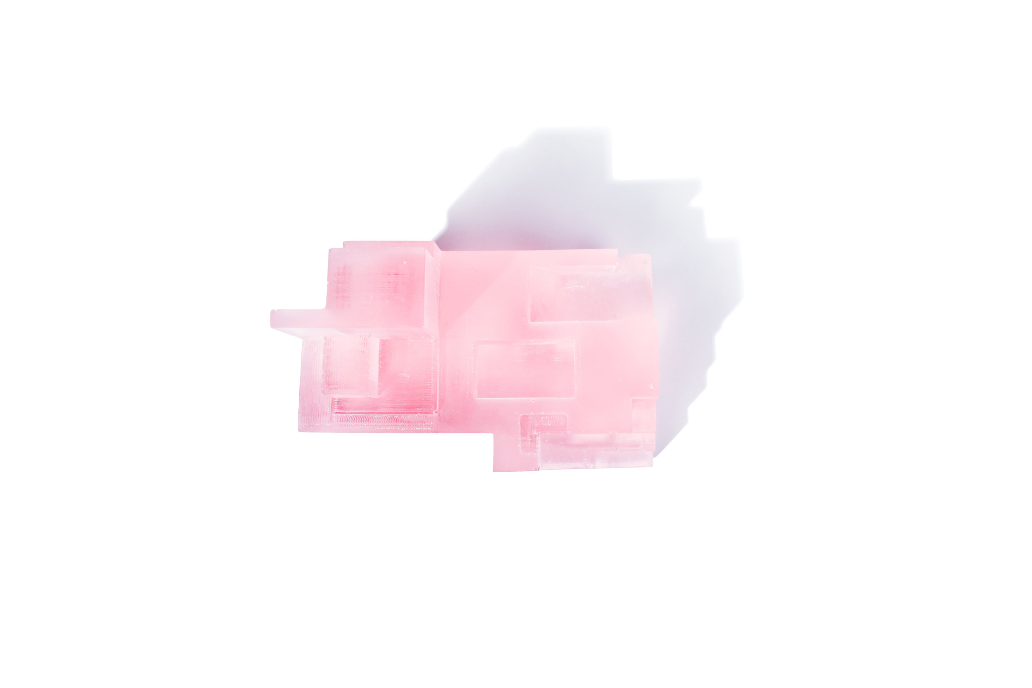
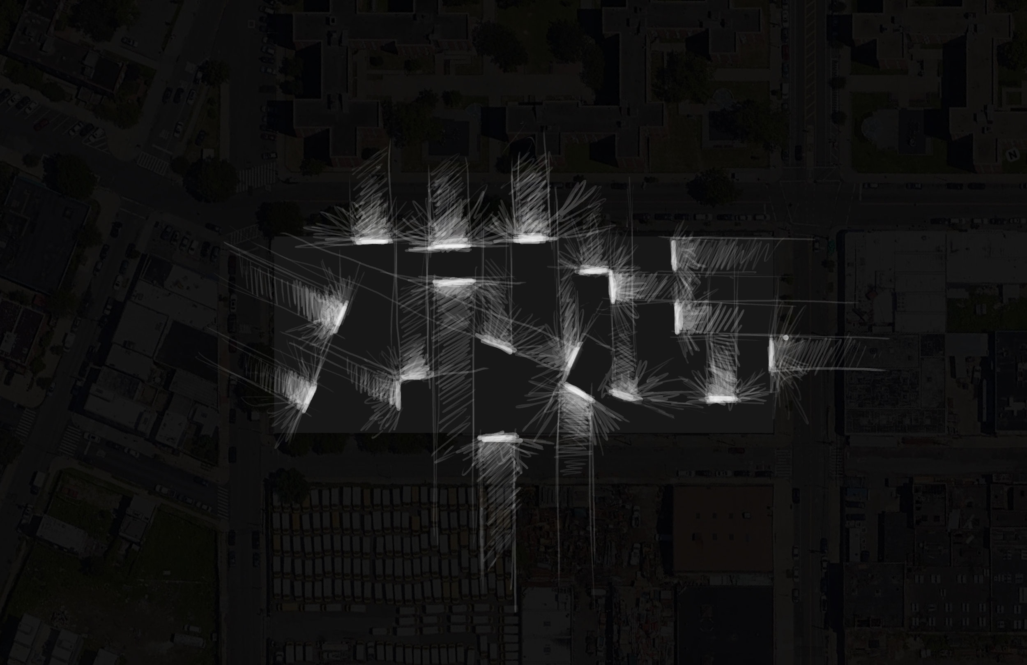
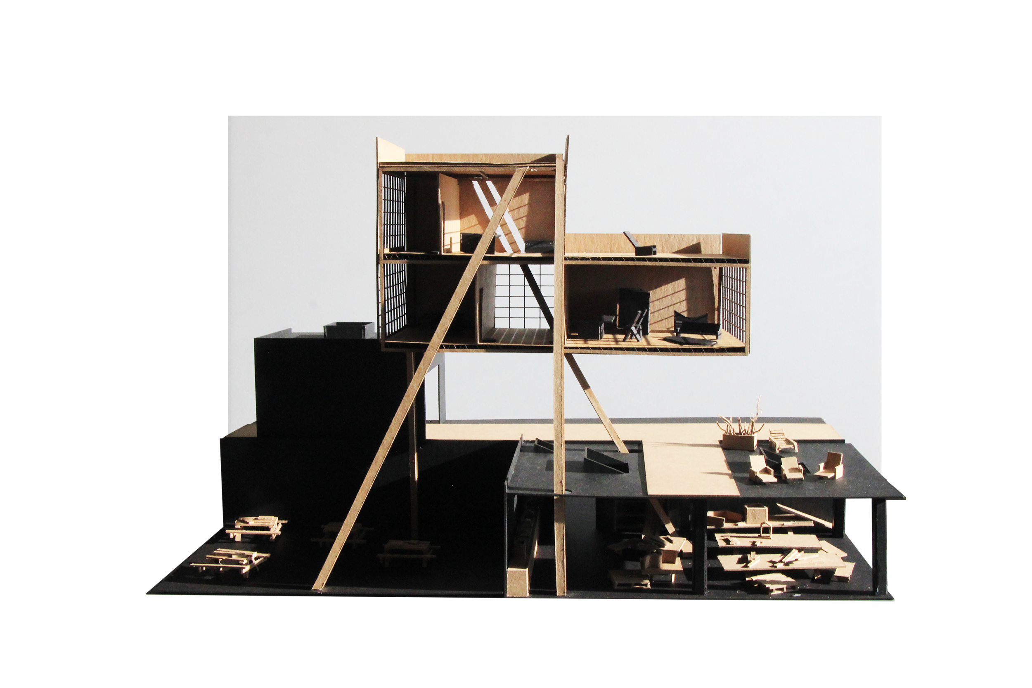



BLOCK
By 2050, nearly 70 percent of the world's population will be driven by desire or necessity to cities. Most will live in apartments or social housing. Since the information revolution, new communal ‘co-living’ typologies have also emerged. Efficient and more sustainable, shared housing presents a multitude of architectural challenges and opportunities which architects have been grappling with for generations.
In this studio, we explore the qualities of collective and personal space, challenge the serial nature of block housing and most importantly, test the limits of materials in the creation of atmosphere.
Located in the dense and shifting backdrop of Red Hook Brooklyn, next to one of New York City’s largest public housing complexes, the project will not only connect with its context but create it, merging with the city and proposing a new architectural identity.
music room in n7, hydroponic farm, laundry room for n7, one bedroom unit, elevator core (position of unit/core altered for model)
1/4” scale
all southern facades, feeds all inhabitants
music room in n7’s communal space. connects between two carved vertical stairs.
metal screens create a visually continuous elevation but provide light and air to inhabitants
adjacent units showing window differences between neighborhoods, here n1 + n4
with “ponics pods” and interventions on north side of site block
site program described through collage
showing light-filled circulation and communal spaces
with "neighborhoods" and light-well-circulation
found objects on site
textures & ornement
view of shimmering manhattan / view of industrial red hook
unmonitored plant growth in the cracks
COMMON GROUNDS
A Project by Raksarat (Roong) Vorasucha & Oluwayimika Osunsanya
The Red Hook area has recently witnessed an influx of new residents. As more people move in and in spite of low density and empty lots, there remain a lack of activated communal spaces in the neighborhood. To respond to this, Common Grounds acts as a joint that ties programs from neighboring sites to a new residential complex.
As the area is also prone to flooding, Common Grounds creates an elevated new public circuit carving its way through the residential program at higher grades such to create safe public zones. The grid of the public space is rotated off the apartment block grid in response to surrounding grids, projecting through the site.
The complex is comprised of five bars which respond directly to the organization of the adjacent Red Hook Houses, obtaining its dimensions from the housing grid. In order to maintain an active street-scape, lower levels from alternate bars are removed to promote a continuous ground plane. To connect the five residential bars, another diagonal axis is introduced which provides shared spaces for the residents.
Accentuates the rustic brown color of the neighborhood
A collection of images from Red Hook arranged according to hue
A look at planed and unplanned green spaces in Red Hook and their relationship with art
Exploration of the usage of street walks in the neighborhood
A dual look at the life of the sidewalks in Red Hook during the day and at night
Our obsessions began with an analysis associated with access, privacy, and security throughout the Red Hook neighborhood. We examined infrastructures like unused emergency call boxes, inaccessible open fields, and intimate unplanned green spaces. These were evidence to us of both the enormous challenges and potential for this neglected neighborhood. Our project responds to these conditions and learns from our precedent Sanaa’s Kitagata Gifu Apartments (1998) which is a ribbon of multi-level modular housing which activates its context and maximizes daylight to the units.
By creating a ribbon building that snakes through Red Hook the building engages underused spaces within the context. Its programmed rooftop park and an elevated walkway spanning multiple housing blocks expand community programs currently lacking in the neighborhood and revitalizes a lead-poisoned park. By adding study and co-op spaces, addressing food scarcity by adding groceries and markets, and communal service facilities the building serves to foster connections amongst residents.
Modularity, arguably Gifu's strongest point, offered a democratic expression allowing the larger units and smaller units a similar expression regardless of the type of tenants. We borrowed and Sanaa’s two-sided exposure allowing natural lighting from both ends of the units, designing for social interactions between its tenants and added communal spaces.
GIFU KITAGATA APARTMENT BUILDING
Architects: SANAA Kazuyo Sejima + Ryue Nishizawa.
Location: Kitagata, Japan
Project Completion: 2000
SITE ANALYSIS
MASSING STUDIES
1/4" = 1'-0"
ROOF PLANS
1/8”= 1’-0”
1/8”= 1’-0”
1/8”= 1’-0”
1/8”= 1’-0”
MODELS
POD CITY
POD City is located in Red Hook, Brooklyn. Red Hook is isolated by the gowanus expressway. As a result, the neighborhood is an intimate environment. POD City uses analysis of Kisho Kurokawa’s Capsule Tower in Tokyo. The Capsule Tower exemplifies affordability, due to the density of micro units build for the single working man. The metabolist movement advocated for modularity and organic architecture that was reproducible. However, the capsule tower failed to provide space for families and sufficient light for all units. Though the Capsule Tower has a small footprint, it lacks common space.
POD City is a village in which common spaces, family size units and individualized balconies celebrate each inhabitants’ identity. POD City is oriented so that each unit has direct daylight. Prefabrication allows units to be affordable and reproducible. All elements of the construction are planned through a “kit of parts”. POD City is built in phases to support the renovation of NYCHA. After POD City is constructed, 185 residents of one NYCHA building will move into POD City. The original NYCHA building will be repurposed into work spaces and indoor farms. POD City’s small footprint allows all it’s towers to be connected by communal markets, preschools and amenities.
Neighbors will gather together in communal spaces within their tower and visit each other on shared balconies. Each resident makes their space an extension of their identity and is able to present this through their personal balcony. POD City celebrates the equality of light, representation and gathering.
POD CITY
POD City is located in Red Hook, Brooklyn. Red Hook is isolated by the Gowanus expressway. As a result, the neighborhood is an intimate environment. POD City uses analysis of Kisho Kurokawa’s Capsule Tower in Tokyo. The Capsule Tower exemplifies affordability, due to the density of micro units build for the single working man. The metabolist movement advocated for modularity and organic architecture that was reproducible. However, the capsule tower failed to provide space for families and sufficient light for all units. Though the Capsule Tower has a small footprint, it lacks common space.
POD City is a village in which common spaces, family size units and individualized balconies celebrate each inhabitants’ identity. POD City is oriented so that each unit has direct daylight. Prefabrication allows units to be affordable and reproducible. All elements of the construction are planned through a “kit of parts”. POD City is built in phases to support the renovation of NYCHA. After POD City is constructed, 185 residents of one NYCHA building will move into POD City. The original NYCHA building will be repurposed into work spaces and indoor farms. POD City’s small footprint allows all it’s towers to be connected by communal markets, preschools and amenities.
Neighbors will gather together in communal spaces within their tower and visit each other on shared balconies. Each resident makes their space an extension of their identity and is able to present this through their personal balcony. POD City celebrates the equality of light, representation and gathering.
108° LOOPING
The neighborhood of Red Hook is undergoing fast re-development, spreading from the renovation of axis and the IKEA. This project is to support the phenomenon to excavate the potential of the Red Hook. The initial concept came from the masterplan of reviving the urban grid triangle that is a geographically center of the neighborhood. To do that, The start should be vitalizing the Otsego Street, which connects the renovation axis and IKEA. The housing and the community market, 108° LOOPING actively uses the pentagonal geometry aimed for active interconnection within the public circulation of the Otsego Street and the Wolcott street. The geometry was inspired by the collision of the two grids meeting approximately in 110 degrees, re-shaping into 108 degrees for the sophisticated architectural typology.
Series of Pentagons that are filled with community market and the service spaces for the residential program will be encompassing the community farm as their inner courtyard, respecting the current trend of the Red hook. The geometries extrudes up and be connected to form a long bar looping around the whole pentagons, to become a home to 180 housing units. The bars actively adapts its shape according to their position by either circling around or extends out from the pentagons. This system was determined to give maximum sunlight for each of the residential units and to create a space for the sky gardens. Each unit gets indented in 10 feet structural width, and rotated for their best view out from the window.
In Buddhism, the number 108 symbolizes the senses and feelings we have in our life. According to the religion, when one is dead, the soul gets looped back and reincarnated into something else. 108° LOOPING is the reincarnation of the housing in Red Hook as a more vibrant interconnection of senses and feelings of people live in and a people live nearby.
HABITAT18 is a project located adjacent to the NYCHA housing. the proposed plan provides 174 units of housing (most units have a shared communal space and living, dining and terrace are shared between different people/families), semi-public green terraces, and a East-West running community/public promenade (function/community space, food Hall, retail row)
HABITAT18’s design strategy, as inspired by Habitat 67, involves the balancing between density with porosity to create residential spaces that foster community engagement, make maximum use of daylighting patterns and field of view, and engage the surrounding neighborhood.
CLOUD aims to create a center of gathering for Red Hook’s community and inhabitants through a hypothetical approach towards reinventing social housing in a resilient area. Being sensible to the site, the project has a process of layering in order to observe the articulation and interlocking of shared public programs bound together by the plaza space in the heart of the building. The plaza space becomes a moment of intersection of people and activities. A surgical operation tries to dissect how housing and plaza space interlock through a series of transects, layering of masses, and elevations. The project would become responsive to catastrophes that could happen in the near future such as floodings, crime, and gentrification by elevating the volume and activating the public ground as archipelagos of different activities such as playgrounds, sports fields, and a gathering space. .The units/apartments float above these public archipelagos like clouds, connecting to the ground plane through sets of escalators. Adapting Morphosis’s Carabanchel social housing into Red Hook context, the project could be called a transformative process. It has picked up and filtered Carabanchel’s most important traits such as a clear circulation, green pergolas as green curtains, public spaces divided around the site and in addition provided privacy, improved daylight, better views towards the context.
Carabanchal - Morphosis
Carabanchal - Morphosis
Carabanchal - Morphosis
Process
Section
physical model
circulation diagram
site plan
process diagram
circulation diagram
midterm model
phase:final
typical Level
ground level
section
unit plan
structure diagram
renderings
study models
final massing model
final structure model
final negative resin model
final datum+plaza clay model
Our obsessions began with an analysis associated with access, privacy, and security throughout the Red Hook neighborhood. We examined infrastructures like unused emergency call boxes, inaccessible open fields, and intimate unplanned green spaces. These were evidence to us of both the enormous challenges and potential for this neglected neighborhood. Our project responds to these conditions and learns from our precedent Sanaa’s Kitagata Gifu Apartments (1998) which is a ribbon of multi-level modular housing which activates its context and maximizes daylight to the units.
By creating a ribbon building that snakes through Red Hook the building engages underused spaces within the context. Its programmed rooftop park and an elevated walkway spanning multiple housing blocks expand community programs currently lacking in the neighborhood and revitalizes a lead-poisoned park. By adding study and co-op spaces, addressing food scarcity by adding groceries and markets, and communal service facilities the building serves to foster connections amongst residents.
Modularity, arguably Gifu's strongest point, offered a democratic expression allowing the larger units and smaller units a similar expression regardless of the type of tenants. We borrowed and Sanaa’s two-sided exposure allowing natural lighting from both ends of the units, designing for social interactions between its tenants and added communal spaces.
SITE ANALYSIS
GIFU KITAGATA APARTMENT BUILDING
Architects: SANAA Kazuyo Sejima + Ryue Nishizawa.
Location: Kitagata, Japan
Project Completion: 2000
MASSING STUDIES
1/4" = 1'-0"
ROOF PLANS
1/8”= 1’-0”
1/8”= 1’-0”
1/8”= 1’-0”
1/8”= 1’-0”
1/8”= 1’-0”
MODELS
UNIT MODEL
1/4”=1’-0”
CLOUD aims to create a center of gathering for Red Hook’s community and inhabitants through a hypothetical approach towards reinventing social housing in a resilient area. Being sensible to the site, the project has a process of layering in order to observe the articulation and interlocking of shared public programs bound together by the plaza space in the heart of the building. The plaza space becomes a moment of intersection of people and activities. A surgical operation tries to dissect how housing and plaza space interlock through a series of transects, layering of masses, and elevations. The project would become responsive to catastrophes that could happen in the near future such as floodings, crime, and gentrification by elevating the volume and activating the public ground as archipelagos of different activities such as playgrounds, sports fields, and a gathering space. .The units/apartments float above these public archipelagos like clouds, connecting to the ground plane through sets of escalators. Adapting Morphosis’s Carabanchel social housing into Red Hook context, the project could be called a transformative process. It has picked up and filtered Carabanchel’s most important traits such as a clear circulation, green pergolas as green curtains, public spaces divided around the site and in addition provided privacy, improved daylight, better views towards the context.
COMMON GROUNDS
A Project by Raksarat (Roong) Vorasucha & Oluwayimika Osunsanya
The Red Hook area has recently witnessed an influx of new residents. As more people move in and in spite of low density and empty lots, there remain a lack of activated communal spaces in the neighborhood. To respond to this, Common Grounds acts as a joint that ties programs from neighboring sites to a new residential complex.
As the area is also prone to flooding, Common Grounds creates an elevated new public circuit carving its way through the residential program at higher grades such to create safe public zones. The grid of the public space is rotated off the apartment block grid in response to surrounding grids, projecting through the site.
The complex is comprised of five bars which respond directly to the organization of the adjacent Red Hook Houses, obtaining its dimensions from the housing grid. In order to maintain an active streetscape, lower levels from alternate bars are removed to promote a continuous ground plane. To connect the five residential bars, another diagonal axis is introduced which provides shared spaces for the residents.
